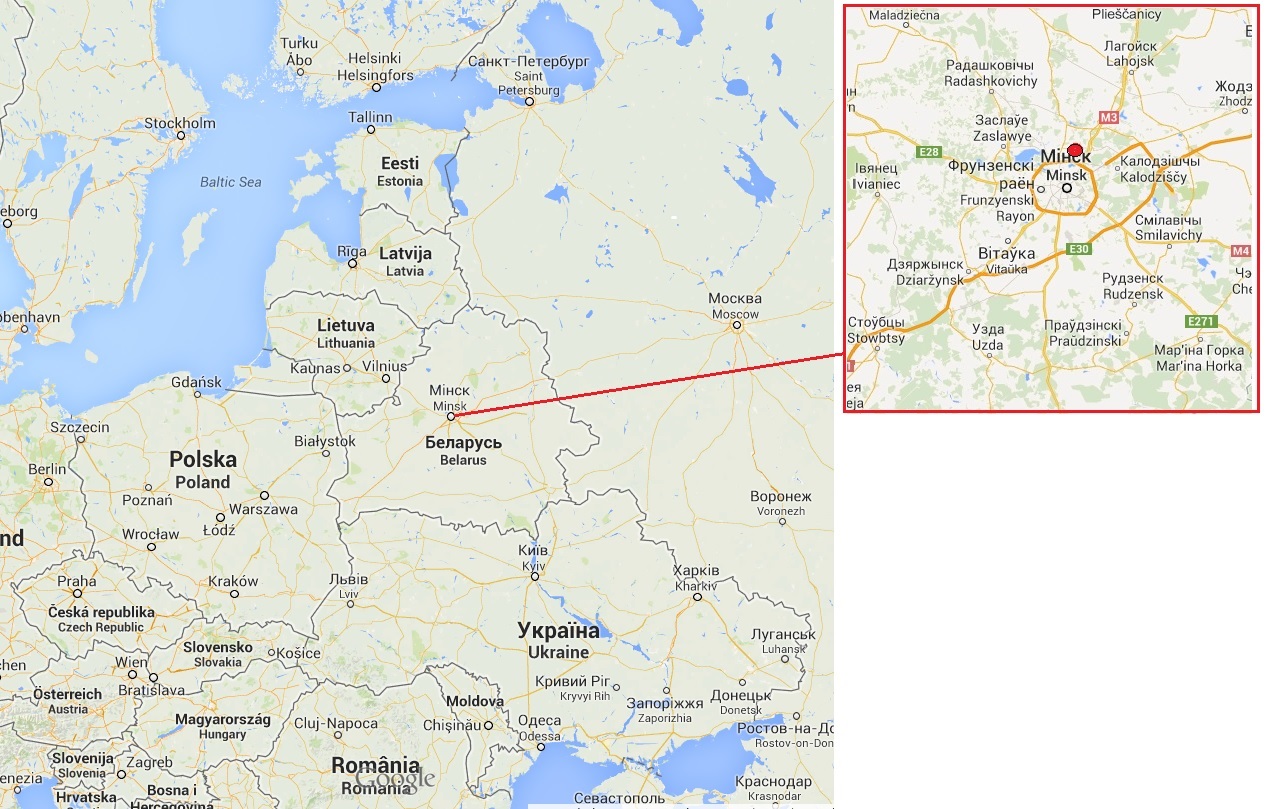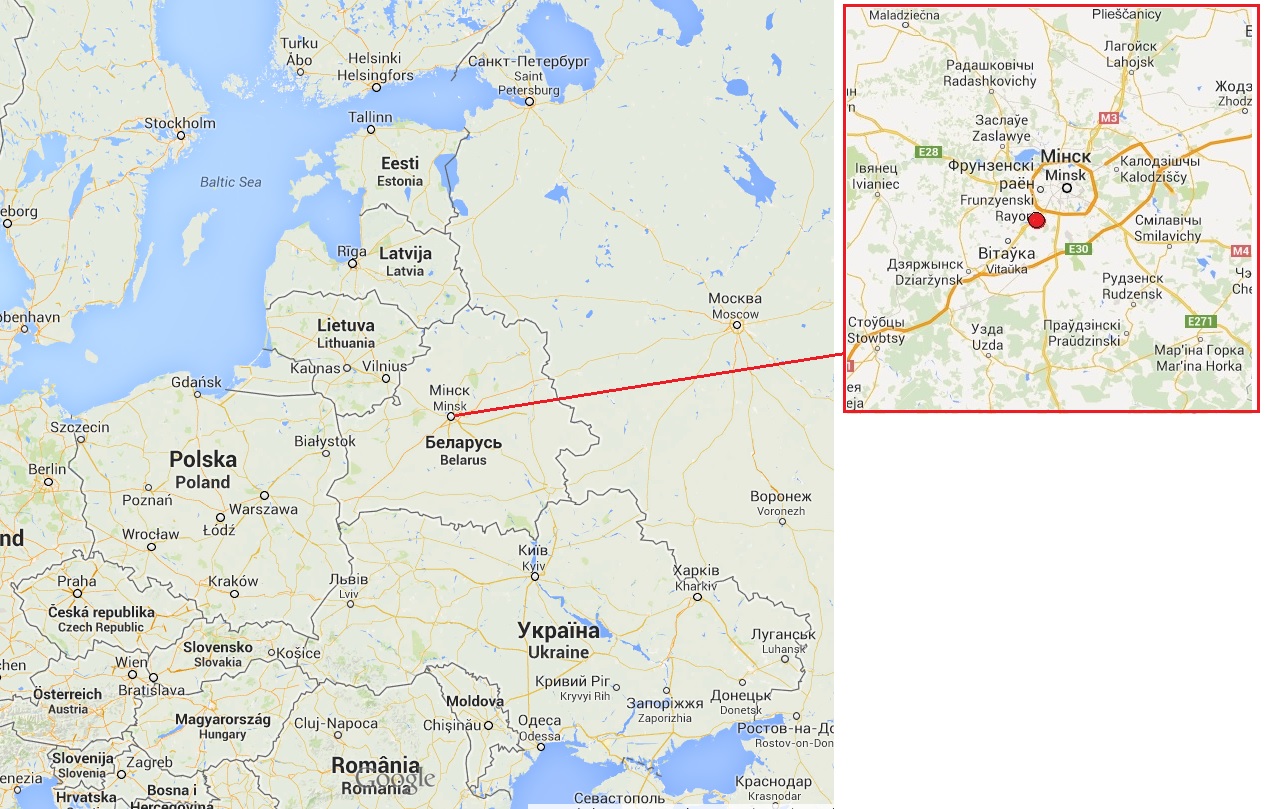24PM offers a wide range of services in the field of design. This includes a design of facilities of any complexity and for different purposes, the creation of design projects, design of outer and on-site engineering systems and much more. We support the construction of an object at all stages – from the development of an architectural concept to implementation of the project – commissioning. 24PM performs any design work of even the smallest construction projects.
Inspection of buildings and structures includes the work on establishing the bearing capacity of the main units and structures of the building, state of the utilities and general technical condition of the object, identifying any critical defects and deformations preventing further safe operation of the facility. The outcome of the work is a qualified opinion, identifying the possibility and conditions of further safe operation of the facility, excluding the occurrence of future emergencies as well as prescribing the need to restore, enhance or upgrade the structures.
Review of project documentation – the most important step to ensure the security of the facilities to be constructed. This procedure allows establishing the control of compliance with technical specifications of project documentation, source data, and construction requirements. Review of project documentation allows the monitoring of ensuring high-quality architectural solutions, security and reliability of the operation of the facilities, efficient use of material, natural, energy and financial resources.
Client: Ltd. Халекс
Location: Minsk district, Minsk region, Drozdovo r/c, Drozdovo village region
Terms: 2013 – present
Description of main services: holding of a tender for design works; management and supervision of the design process up to the agreement of the project; holding of a tender for construction works; management of construction works; holding of a tender for supply and dismantling of equipment; management and provision of the technical supervision of construction works up to the commissioning of the building; management of the object during the guarantee period.

Client: Ltd, InterStroyPortal Plus
Location: Minsk district, Minsk region, Schomyslitsa r/c, Schomyslitsa village region
Terms: 2012 – present
Description of main services: holding of a tender for design works; management and supervision of the design process up to the agreement of the project; holding of a tender for construction works; management of construction works; holding of a tender for supply and dismantling of equipment; management and provision of the technical supervision of construction works up to the commissioning of the building; management of the object during the guarantee period.
